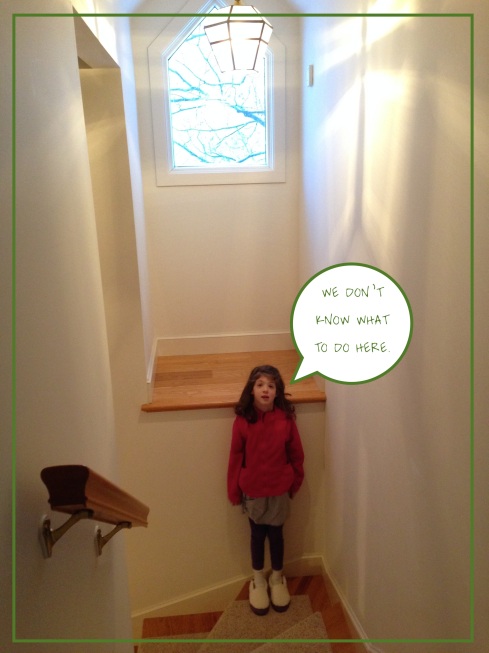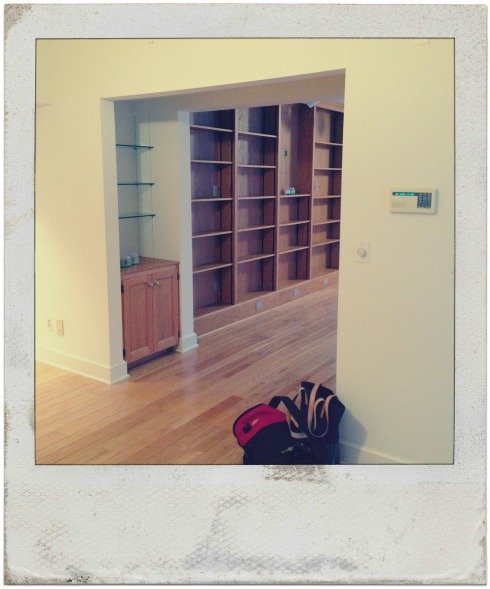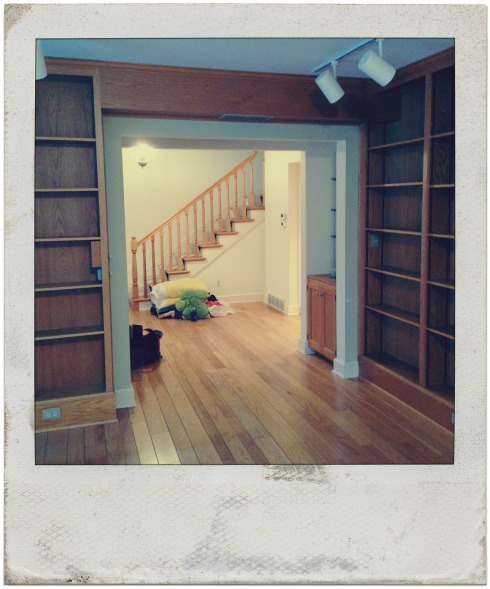Shall we play another “what if” game?
You’ve been SOOOO incredibly helpful in getting my brain thinking about possibilities for the alcoves going into the foyer. I know you’re going to come up with something fabulous for this, too.
I’ll let Rylie show you:
So, there’re two bedrooms and a bathroom at the top of the stairs (where I’m taking the photo). As you come down and just before you turn, there is a another little alcove/landing/space.
There is an outlet and a beautiful window- so light, yes. Honestly, it’s the perfect place for a 2nd Christmas tree, if you are a 2nd Christmas tree kind of family… which, we are not. BUT- I can plug something in. Like a fountain (NO). It’d be a lovely little reading nook with a small, comfy chair, but it’s too tall (45 inches high) for kiddos to hop up there and read, ya know? Trust me, Gideon tried approximately 2.4 seconds after we entered the house.
Footprints. White walls. Bad news.
In years to come, this will turn into another hallway leading to an apartment over the garage.
But, what until then?
I need your brains. Your photos. Your ideas. All of them. Bring it on.




